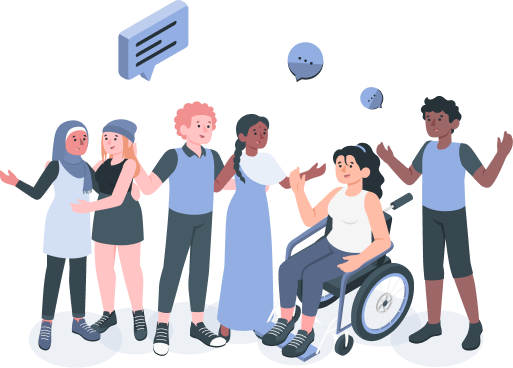Home
Have your say on Chestnuts Park Masterplan
Chestnuts Park Masterplan Consultation
The opportunity has arisen to review the masterplan for Chestnuts Park. The masterplan will give the opportunity for us to shape what Chestnuts Park will look like in the years to come and provide a holistic view of the improvements that need to be made to make the park more accessible and welcoming for all.
Through a coproduction approach, we will be looking to develop ideas which represent the views of residents and park users from across the local community and outline priorities which will enable us to deliver these.
To date we have been working with key park stakeholders to identify areas for improvement and have developed a first draft of ideas for comment. These will develop over time until we have a finalised masterplan.
All of the questions within this consultation are optional. You can continue through sections which are not relevant to you without filling out all questions.


A new flood alleviation scheme is planned for Chestnuts Park and will use part of the field. More information can be found on our Flood Alleviation information page.
Biodiversity & Planting

Following feedback from our initial stakeholder group, proposals including regreening of the old basketball courts and to relocate these. This area could be used as a mini forest and informal running route could be created by removing part of the mound area.

Stakeholders to date have had mixed views on what to use this space for. Current ideas include very dense planting for wildlife, opening completely to create a cycleway or to clear this space and use as informal play.
We are interested in your thoughts on how we could improve this space.
Play
Default
Currently there is a sensory play space within the playground at Chestnuts Park, on the side closest the Community centre.

A key issue highlighted with the current sensory play is the disconnect from the existing play ground area. This is proposed to be moved to adjacent to the zip line and the current space to be changed to a seating space (similar to that outside of the café).
Sports
As part of the flood alleviation scheme, large areas of the field will be levelled and re-seeded to improve the playable surface within the park for informal sports. We are looking at other improvements which can be made to the park to support sports.

The proposed designs include removal and relocation of the basketball courts next to the existing Multi Use Games Area (MUGA). This is to improve safety and give the opportunity to re-green this space within the park, whilst providing an improved space for basketball.
5 hoops will be retained within this plan with the opportunity to have netball or other court-based sports.
To facilitate this, the outdoor gym equipment will need to be relocated. The current proposal shows this on the other side of the pathway (please note this pathway route has been adjusted to fit the dimensions for basketball courts)
There is also a proposal to utilise the space between the MUGA and the Community Centre for table tennis.
Tennis improvements are due in the park this autumn, so have not been reflected in these plans.
Community Facilities
The current facilities within the park include a community centre and café, with a set of publicly accessible toilets outside of the boundary of Chestnuts Park.

The proposals set out a number of improvements to community facilities based on our initial feedback.
The area to the east of the community centre could be improved by removing the mound feature and realigning the pathway to create better sight lines.
Official parking spaces could be identified in order to greater a greener link from the St Ann's Road entrance through to the sports facilities.
Cycle stands would be located to the front of the building in this scenario.

One of the most common issues identified through the current stakeholder group was the lack of safe, accessible toilet provision. The proposal currently incorporates a refurbished cafe with an externally accessible toilet within the park boundary.
In addition to this there is the opportunity to align the St Ann's crossing with a relocated entrance into Chestnuts Park which connects to the peace garden.
This engagement phase has finished

...
